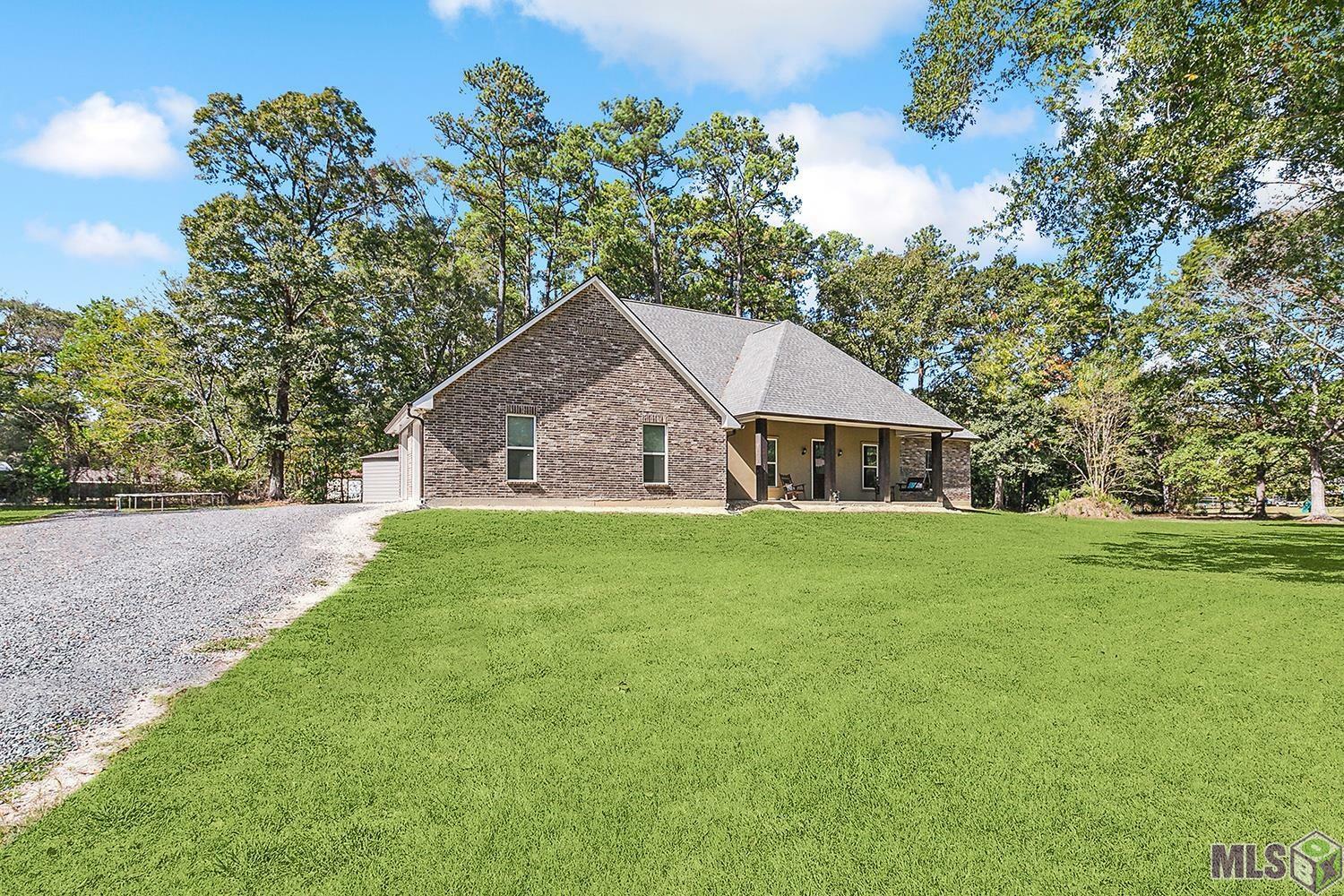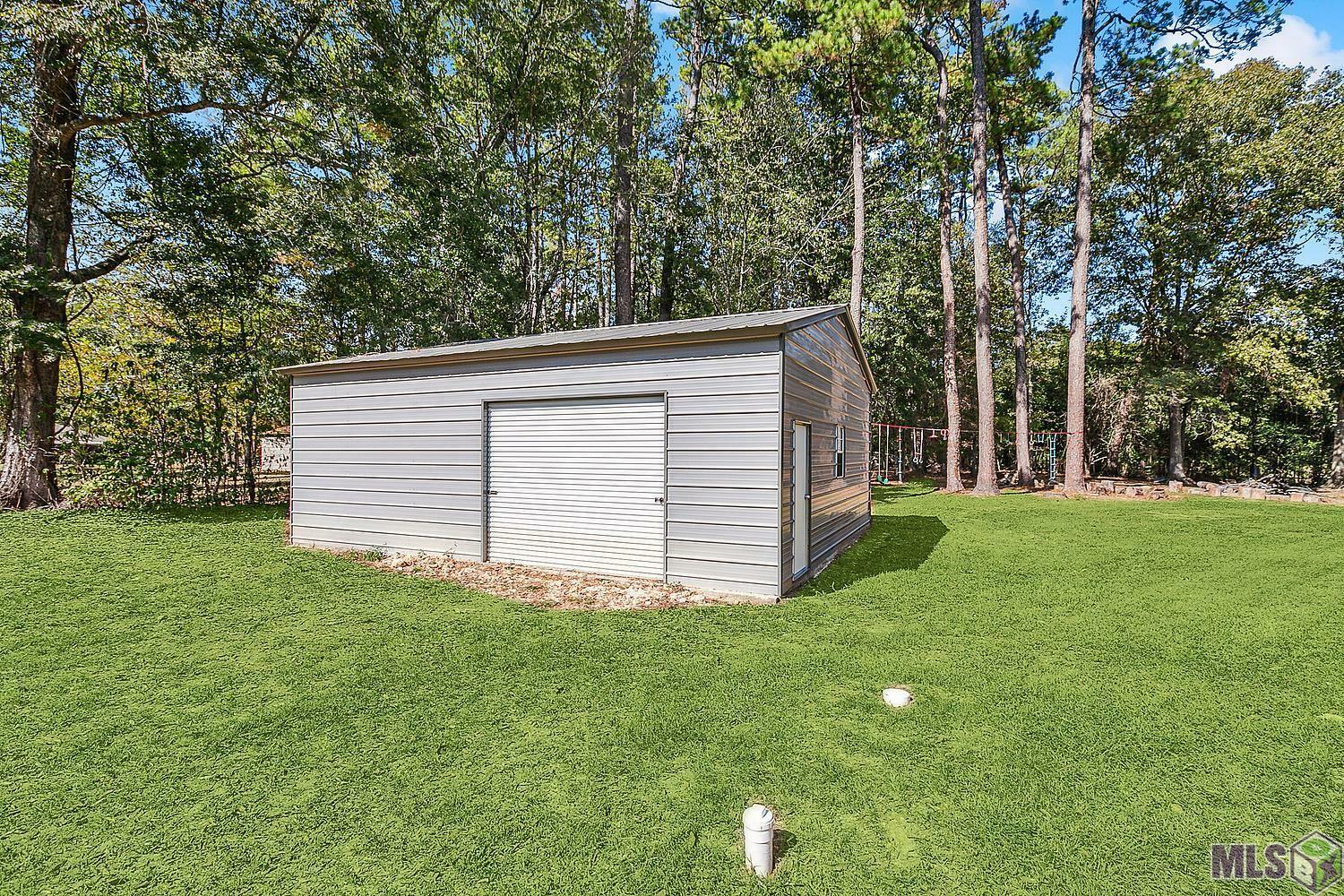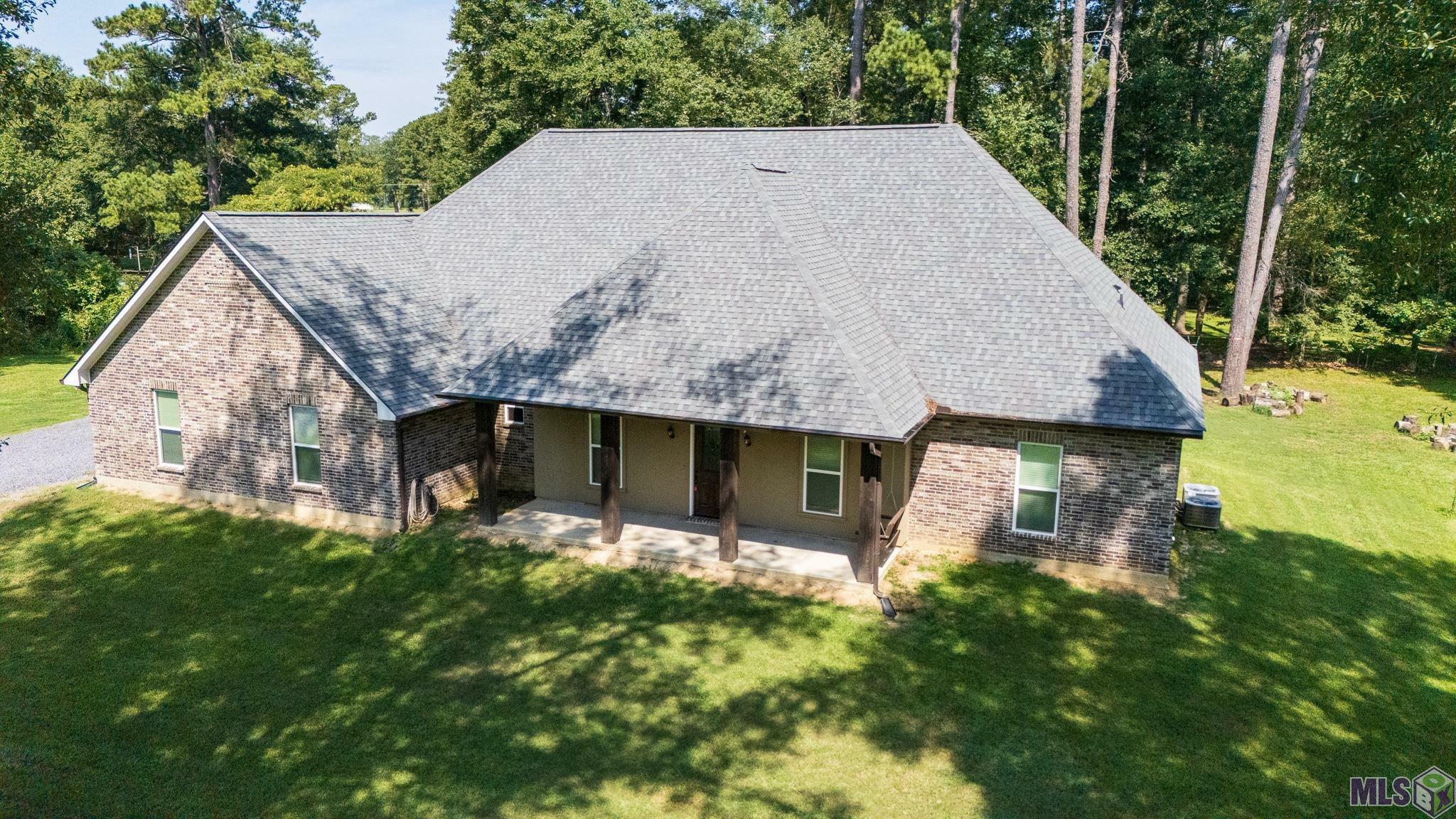


25041 Old Greenwell Springs Rd Greenwell Springs, LA 70739
2023017691
2.25 acres
Single-Family Home
2019
Contemporary
Central Community
East Baton Rouge Parish
Rural Tract (No Subd)
Listed By
BATON ROUGE
Last checked Apr 19 2025 at 8:48 PM GMT+0000
- Full Bathrooms: 2
- Partial Bathroom: 1
- Rural Tract (No Subd)
- Foundation: Slab
- Central
- Central Air
- Sewer: Public Sewer
- 2 Cars Park
- Carport
- Total: 2
- 1
- 3,040 sqft
Estimated Monthly Mortgage Payment
*Based on Fixed Interest Rate withe a 30 year term, principal and interest only




Description